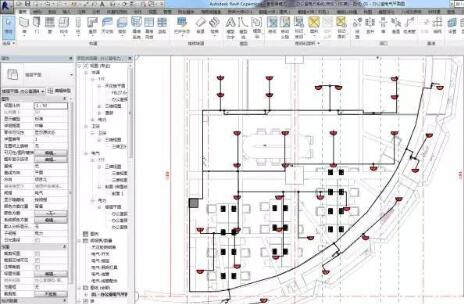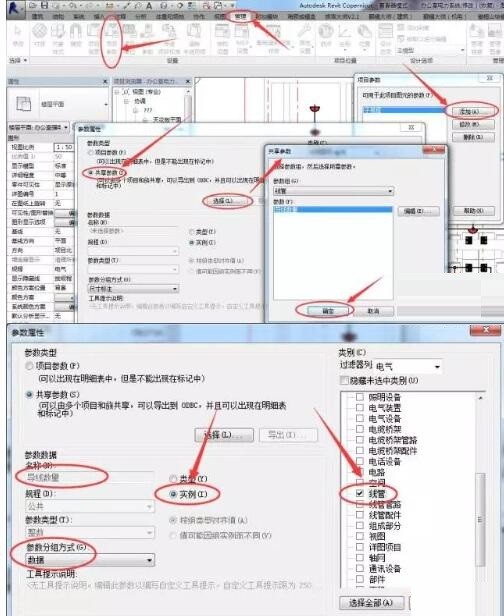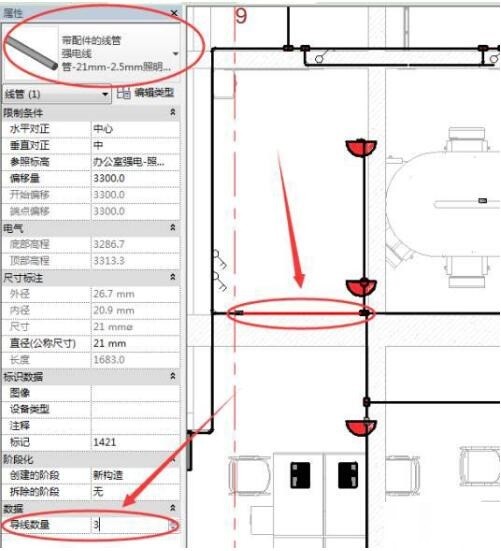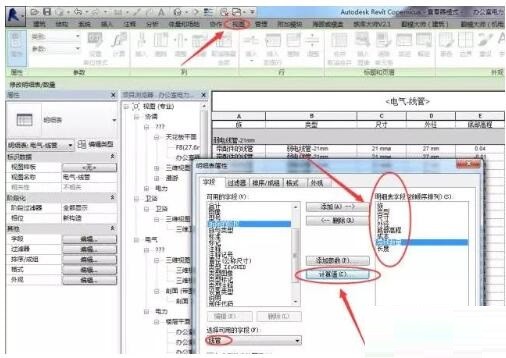Home >Software Tutorial >Computer Software >Detailed steps for calculating wire length in Revit
Detailed steps for calculating wire length in Revit
- WBOYWBOYWBOYWBOYWBOYWBOYWBOYWBOYWBOYWBOYWBOYWBOYWBforward
- 2024-04-25 10:10:38919browse
When designing electrical projects in Revit, calculating wire lengths is critical to accurately estimating material costs and designing wiring schemes. This article will detail how to calculate wire length in Revit software step by step. This easy-to-understand guide will help you master this essential skill and make your electrical design process more efficient.
1. The method adopted here is to use the wire tube command to draw a wire tube model based on the actual direction of the wire to replace the wire.

2. After drawing the wire tube, you will find that the number of wires in the wire tube is different. The calculated wire tubes cannot meet our requirements. You can add a parameter to calculate Output conduits with different number of conductors.
3. Click the [Shared Parameters] command under the [Management] option and create a new parameter named [Number of Wires].

4. Click the [Project Parameters] command under the [Management] tab, select the [Number of Wires] just created in the pop-up dialog box, and check [Wires] in the category Pipe] and set it as [Instance Parameter].

5. At this time, there is a parameter [Number of Wires] in the instance properties of the wire tube. Enter the number of wires for each wire tube according to the actual situation

6. Create a line pipe schedule and add fields.

7. Click the [Calculate Value] command, set its name to [Wire Length], and enter the formula [Length × Number of Wires] to complete the creation.

(Note: At this time, you can see the statistics of wire length in the detailed table. However, the wire length calculated by this method is still different from the actual value, because there is no Calculate the length of the line pipe fittings, and the final value needs to be increased by a certain proportion)
 .
.
The above is the detailed content of Detailed steps for calculating wire length in Revit. For more information, please follow other related articles on the PHP Chinese website!

