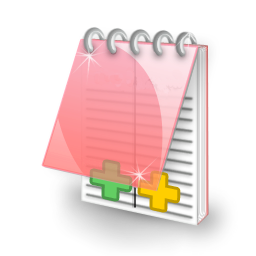php Xiaobian Banana will introduce you how to draw the CAD plan of the intersection. When drawing a CAD plan, you first need to accurately mark the dimensions and road direction of the intersection, and then draw the road centerline and intersection location. Then draw driveways, sidewalks and traffic signs, and finally add details such as lawns, trees, etc. With these steps, you can draw clear, accurate CAD plans of intersections to help plan traffic and road design.
CAD drawing method steps of intersection drawingUse the "polyline" tool in CAD to draw a right angle.

Then in the toolbar, click the "Mirror" tool.

Mirror the right angle vertically.

Then mirror along the horizontal direction to draw the intersection graphic.

The above is the detailed content of How to draw the CAD floor plan of the intersection. For more information, please follow other related articles on the PHP Chinese website!
 Should I Use an Agent for Taobao?Apr 22, 2025 pm 12:04 PM
Should I Use an Agent for Taobao?Apr 22, 2025 pm 12:04 PMNavigating Taobao: Why a Taobao Agent Like BuckyDrop Is Essential for Global Shoppers The popularity of Taobao, a massive Chinese e-commerce platform, presents a challenge for non-Chinese speakers or those outside China. Language barriers, payment c
 How Can I Avoid Buying Fake Products On Taobao?Apr 22, 2025 pm 12:03 PM
How Can I Avoid Buying Fake Products On Taobao?Apr 22, 2025 pm 12:03 PMNavigating the vast marketplace of Taobao requires vigilance against counterfeit goods. This article provides practical tips to help you identify and avoid fake products, ensuring a safe and satisfying shopping experience. Scrutinize Seller Feedbac
 How to Buy from Taobao in the US?Apr 22, 2025 pm 12:00 PM
How to Buy from Taobao in the US?Apr 22, 2025 pm 12:00 PMNavigating Taobao: A Guide for US B2B Buyers Taobao, China's massive eCommerce platform, offers US businesses access to a vast selection of products at competitive prices. However, language barriers, payment complexities, and shipping challenges can
 5 Recommended Categories of Products for Taobao DropshippingApr 22, 2025 am 11:59 AM
5 Recommended Categories of Products for Taobao DropshippingApr 22, 2025 am 11:59 AMUnlocking Taobao Dropshipping Success: Top Product Categories Selecting the right product categories is crucial for a thriving Taobao dropshipping business. This requires understanding market trends, consumer preferences, and profit potential. Here
 Taobao vs. AliExpress: Where Should I Buy My Stuff ?Apr 22, 2025 am 11:58 AM
Taobao vs. AliExpress: Where Should I Buy My Stuff ?Apr 22, 2025 am 11:58 AMTaobao vs. AliExpress: A Comparison for International Shoppers Taobao primarily serves the Chinese domestic market, while AliExpress focuses on international buyers, particularly individuals and small businesses seeking wholesale goods from Chinese s
 How to Identify and Verify Reliable Suppliers on TaobaoApr 22, 2025 am 11:57 AM
How to Identify and Verify Reliable Suppliers on TaobaoApr 22, 2025 am 11:57 AMSelecting reliable Taobao suppliers is paramount for your dropshipping success. This guide outlines how to identify trustworthy vendors amidst Taobao's vast marketplace. 1. Mastering Taobao's Supplier Evaluation System Taobao's rating system uses th
 AliExpress vs Taobao: A Comparison Guide for Cross-Border E-commerceApr 22, 2025 am 11:56 AM
AliExpress vs Taobao: A Comparison Guide for Cross-Border E-commerceApr 22, 2025 am 11:56 AMUnlocking the Potential of AliExpress and Taobao: A Cross-Border E-commerce Guide AliExpress and Taobao, both under the Alibaba Group, dominate China's thriving e-commerce landscape. However, they cater to distinct markets and offer unique features.
 How to Find Suppliers in China Online: Your Ultimate China Sourcing GuideApr 22, 2025 am 11:55 AM
How to Find Suppliers in China Online: Your Ultimate China Sourcing GuideApr 22, 2025 am 11:55 AMChina is a global supply chain powerhouse, offering diverse products and vast production capabilities to international buyers. This article explores four major Chinese supplier platforms—Alibaba, Taobao, 1688, and AliExpress—to help you source effec


Hot AI Tools

Undresser.AI Undress
AI-powered app for creating realistic nude photos

AI Clothes Remover
Online AI tool for removing clothes from photos.

Undress AI Tool
Undress images for free

Clothoff.io
AI clothes remover

Video Face Swap
Swap faces in any video effortlessly with our completely free AI face swap tool!

Hot Article

Hot Tools

SublimeText3 Mac version
God-level code editing software (SublimeText3)

Safe Exam Browser
Safe Exam Browser is a secure browser environment for taking online exams securely. This software turns any computer into a secure workstation. It controls access to any utility and prevents students from using unauthorized resources.

Atom editor mac version download
The most popular open source editor

EditPlus Chinese cracked version
Small size, syntax highlighting, does not support code prompt function

SecLists
SecLists is the ultimate security tester's companion. It is a collection of various types of lists that are frequently used during security assessments, all in one place. SecLists helps make security testing more efficient and productive by conveniently providing all the lists a security tester might need. List types include usernames, passwords, URLs, fuzzing payloads, sensitive data patterns, web shells, and more. The tester can simply pull this repository onto a new test machine and he will have access to every type of list he needs.





