Home >Software Tutorial >Computer Software >How to use construction lines in AutoCAD2020_How to use construction lines in AutoCAD2020
How to use construction lines in AutoCAD2020_How to use construction lines in AutoCAD2020
- WBOYWBOYWBOYWBOYWBOYWBOYWBOYWBOYWBOYWBOYWBOYWBOYWBforward
- 2024-04-22 15:30:201276browse
In the design process, the use of construction lines can assist us in completing more precise drawing work. Today, PHP editor Baicao will bring you a comprehensive tutorial on construction lines in AutoCAD, hoping to help you solve problems in use. various issues.
1. Click on the construction line in the drawing toolbar.
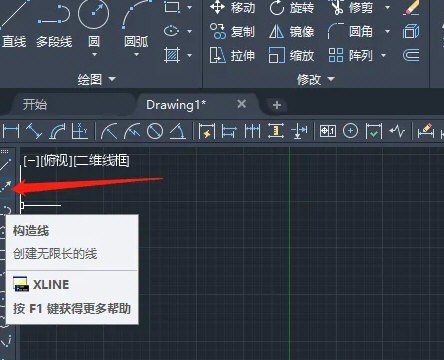
#2. Line segments at any angle can be drawn in non-orthogonal mode.
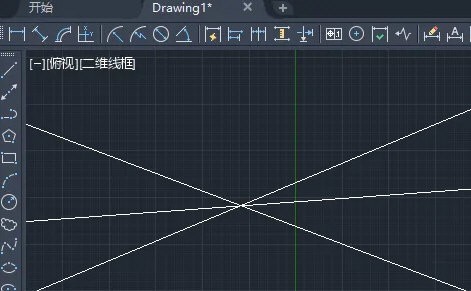
3. Enter the letter V to confirm and draw the vertical construction line.
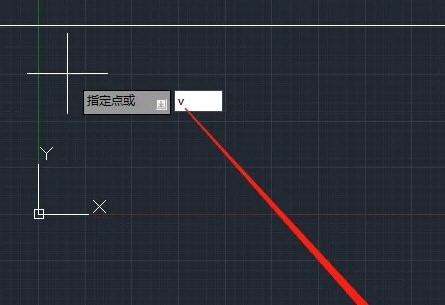
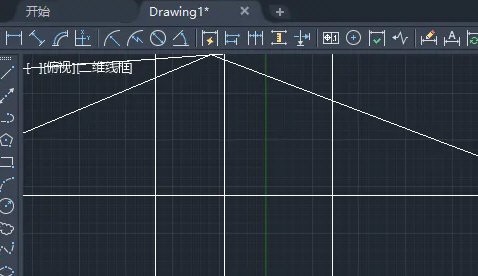
4. Press the space bar to continue drawing the construction line, enter the letter A, and enter the angle to draw the construction line at the specified angle.
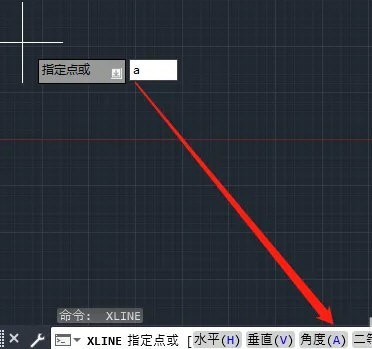
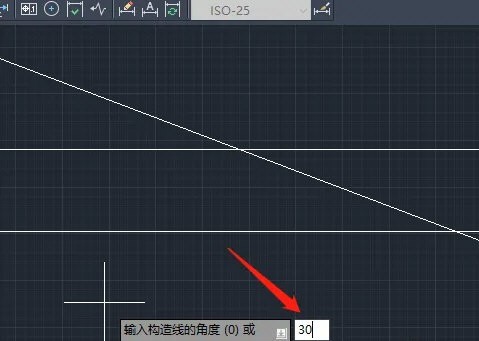
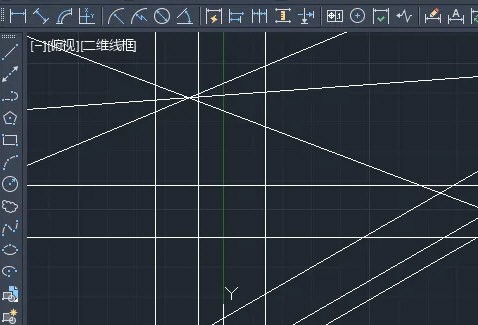
The above is the detailed content of How to use construction lines in AutoCAD2020_How to use construction lines in AutoCAD2020. For more information, please follow other related articles on the PHP Chinese website!

