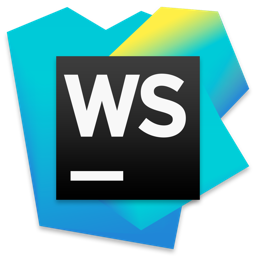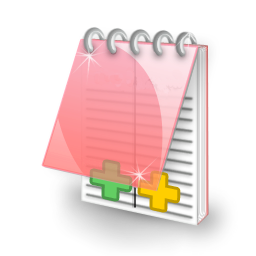Software for drawing interior design floor plans include: 1. Photoshop, a practical image processing software; 2. AutoCAD, used to draw interior layout plans; 3. 3Ds Max or Sketch Up, which can draw CAD drawings ; 4. VRay is a plug-in for rendering in 3dsmax and Sketch Up.

The operating environment of this tutorial: Windows 7 system, Dell G3 computer.
What software do you use to draw interior design floor plans?
1. Photoshop: This is a design software commonly used by designers. It can be said that it is the basis for learning various design software. As a practical image processing software, in the field of interior design, it is mainly used for post-touching of renderings, finely adjusting the brightness, tone, and light of the image, so that It's at its best.
2. AutoCAD: is used to draw interior layout design, as well as plane and elevation construction drawings. The floor plan is used to express the design and planning of the indoor layout, while the elevation is an important expression of the design of functional spaces such as living rooms, bedrooms, and kitchen TV walls.
In the process of learning CAD, it is best to reach the "rendering" level of CAD drawings in order to guide construction. Based on the drawn CAD drawings, the materials and costs required for subsequent construction can also be easily calculated. Therefore, you must master CAD software no matter what.
3. 3Ds Max or Sketch Up: Use 3Ds Max software to draw interior renderings. CAD software is required to sort out the CAD drawings, export them to 3dsmax for modeling, then create lighting materials, and finally render the output.
Compared with the breadth and depth of 3dsmax, Sketch Up is lighter. In the field of interior design, its function is similar to 3dmax, and it can draw interior design renderings.
4. VRay: Plug-in for rendering in 3dsmax and Sketch Up. There are several versions of Vray rendering plug-ins, such as 3dmax and Sketch Up. In the process of making renderings, VRay is mainly used to make the material maps of the renderings, and the lighting is selected for rendering to achieve realistic effects.
For more related knowledge, please visit the FAQ column!
The above is the detailed content of What software is used to draw interior design floor plans?. For more information, please follow other related articles on the PHP Chinese website!

Hot AI Tools

Undresser.AI Undress
AI-powered app for creating realistic nude photos

AI Clothes Remover
Online AI tool for removing clothes from photos.

Undress AI Tool
Undress images for free

Clothoff.io
AI clothes remover

Video Face Swap
Swap faces in any video effortlessly with our completely free AI face swap tool!

Hot Article

Hot Tools

WebStorm Mac version
Useful JavaScript development tools

mPDF
mPDF is a PHP library that can generate PDF files from UTF-8 encoded HTML. The original author, Ian Back, wrote mPDF to output PDF files "on the fly" from his website and handle different languages. It is slower than original scripts like HTML2FPDF and produces larger files when using Unicode fonts, but supports CSS styles etc. and has a lot of enhancements. Supports almost all languages, including RTL (Arabic and Hebrew) and CJK (Chinese, Japanese and Korean). Supports nested block-level elements (such as P, DIV),

EditPlus Chinese cracked version
Small size, syntax highlighting, does not support code prompt function

DVWA
Damn Vulnerable Web App (DVWA) is a PHP/MySQL web application that is very vulnerable. Its main goals are to be an aid for security professionals to test their skills and tools in a legal environment, to help web developers better understand the process of securing web applications, and to help teachers/students teach/learn in a classroom environment Web application security. The goal of DVWA is to practice some of the most common web vulnerabilities through a simple and straightforward interface, with varying degrees of difficulty. Please note that this software

SublimeText3 English version
Recommended: Win version, supports code prompts!





