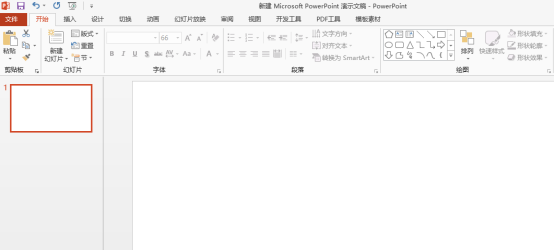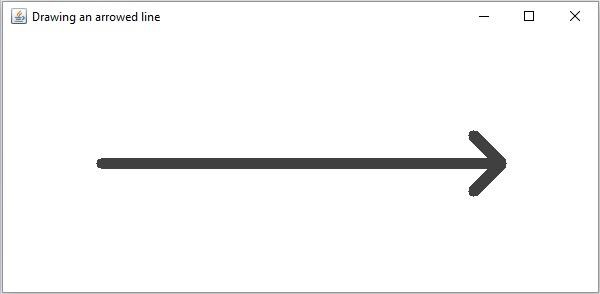php Editor Youzi Architecture ppt production process, direct drawing of the floor plan is a common practice. By using drawing tools in ppt software, you can easily and quickly draw building plans and display architectural design plans and layouts. This method is not only convenient and practical, but can also be modified and adjusted at any time as needed to improve production efficiency and display effects. When making architectural ppt, directly drawing the floor plan is an effective production method that can help the presenter clearly convey the ideas and structure of the architectural design.
1. First, we double-click to open the ppt software on the desktop and click to create a new presentation blank document.

#2. We find Insert→Shape→Rectangle in the menu bar.

#3. After drawing the rectangle, double-click the graphic and modify the fill color type. Here we can modify it to white.

#4. Right-click the straight line option and insert some straight lines at will. This is drawn according to the requirements of the plan.

#5. Click the shaped text box in the upper left corner to draw the text box and enter the text.

#6. Subsequently, we can modify the numbers and text in the text box and set the size. We can also set the fill color according to preferences or design requirements.

#7. You can choose to insert other graphics in the shape, draw doors, sofas, beds and other elements, and design display effects.

The above is the detailed content of Can the floor plan be drawn directly in architectural ppt?. For more information, please follow other related articles on the PHP Chinese website!
 建筑绘图软件有哪些Nov 06, 2023 pm 03:31 PM
建筑绘图软件有哪些Nov 06, 2023 pm 03:31 PM建筑绘图软件有AutoCAD、SketchUp、Revit、ArchiCAD、Rhino、3ds Max、Vectorworks等。详细介绍:1、AutoCAD:是由AutoDesk公司开发的行业标准建筑绘图软件,提供了广泛的绘图和设计功能;2、SketchUp:是一款简单易用的三维建模软件,适用于建筑师、室内设计师和景观设计师等专业人士;3、Revit等等。
 建筑ppt可以直接绘制平面图吗Mar 20, 2024 am 08:43 AM
建筑ppt可以直接绘制平面图吗Mar 20, 2024 am 08:43 AMppt在很多领域和工作中被广泛使用,教育类、建筑类等等的使用更是普遍。提到建筑ppt,肯定我们首先想到的是一些建筑类图纸的呈现,如果我们没有使用专业图纸绘画软件,能不能直接绘制简单的建筑平面图呢?其实,这里,我们是可以完成操作的,下边,我们就绘制一个比较简单的平面图,给大家一个思路,希望大家能够在这个思路下完成更好的平面图绘制。1、首先,我们双击打开桌面上ppt软件,单击新建演示空白文档。2、我们在菜单栏找到插入→形状→矩形。3、绘制矩形完成,随后,双击图形,我们修改填充颜色类型,这里我们可以修
 如何使用Java在OpenCV中绘制带箭头的线条?Aug 20, 2023 pm 02:41 PM
如何使用Java在OpenCV中绘制带箭头的线条?Aug 20, 2023 pm 02:41 PMJavaOpenCV库的org.opencv.imgproc包包含一个名为Imgproc的类,该类提供了各种方法来处理输入图像。它提供了一组在图像上绘制几何形状的方法。要绘制一个带箭头的线条,您需要调用这个类的arrowedLine()方法。该方法接受以下参数:表示要在其上绘制线条的图像的Mat对象。表示线条之间的两个点的Point对象。drawn.表示线条颜色的Scalar对象。(BGR)表示线条厚度的整数(默认值:1)。示例importorg.opencv.core.Core;importo
 如何用Python绘制3D地理图表Sep 28, 2023 am 10:19 AM
如何用Python绘制3D地理图表Sep 28, 2023 am 10:19 AM如何用Python绘制3D地理图表概述:绘制3D地理图表可以帮助我们更直观地理解地理数据和空间分布。Python作为一种功能强大且易于使用的编程语言,提供了许多库和工具,可用于绘制各种类型的地理图表。在本文中,我们将学习如何使用Python编程语言和一些流行的库,如Matplotlib和Basemap,来绘制3D地理图表。环境准备:在开始之前,我们需要确保已
 如何使用Python在图片上绘制几何形状Aug 18, 2023 pm 01:02 PM
如何使用Python在图片上绘制几何形状Aug 18, 2023 pm 01:02 PM如何使用Python在图片上绘制几何形状引言:Python作为一种强大的编程语言,不仅可以进行数据处理和机器学习等高级技术,还可以进行图像处理和图形绘制。在图像处理中,经常需要在图片上绘制各种几何形状,本文将介绍如何使用Python来实现在图片上绘制几何形状的方法。一、环境准备和库安装在开始之前,我们首先需要安装Python的几个必要库,主要包括OpenCV
 五分钟学会用Python绘制树状图和雷达图Sep 27, 2023 pm 12:48 PM
五分钟学会用Python绘制树状图和雷达图Sep 27, 2023 pm 12:48 PM五分钟学会用Python绘制树状图和雷达图在数据可视化中,树状图和雷达图是两种常用的图表形式。树状图用于展示层级结构,而雷达图则用于比较多个维度的数据。本文将介绍如何使用Python绘制这两种图表,并提供具体的代码示例。一、绘制树状图Python中有多个库可以用于绘制树状图,如matplotlib和graphviz。下面以使用matplotlib库为例,演示
 雾锁王国能野地搭建筑吗Mar 07, 2024 pm 08:28 PM
雾锁王国能野地搭建筑吗Mar 07, 2024 pm 08:28 PM玩家在雾锁王国中进行游戏时可以收集不同的材料用来建造建筑,有很多玩家想知道野地搭建筑吗,雾锁王国能野地是不能搭建筑的,必须要在祭坛的范围内才可以搭建。雾锁王国能野地搭建筑吗答:不能。1、雾锁王国能野地是不能搭建筑的。2、建筑必须要在祭坛的范围内才可以搭建。3、玩家可以自行放置灵火祭坛,但一旦离开了范围,将无法进行建筑搭建。4、我们也可以直接在山上挖个洞当做我们的家,这样不用耗建筑材料。5、玩家自己搭建的建筑中,存在舒适度机制,也就是说,内饰越好,舒适度越高。6、高舒适度将为玩家带来属性加成,例如
 三分钟学会用Python绘制线形图、柱状图和饼图Sep 27, 2023 am 09:29 AM
三分钟学会用Python绘制线形图、柱状图和饼图Sep 27, 2023 am 09:29 AM三分钟学会用Python绘制线形图、柱状图和饼图Python是一种非常流行的编程语言,广泛应用于数据分析和可视化。在这篇文章中,我们将学习如何使用Python绘制三种常见的图表:线形图、柱状图和饼图。我将为你提供具体的代码示例,以帮助你快速上手。线形图线形图是一种通过连接数据点来显示趋势变化的图表类型。在Python中,我们可以使用matplotlib库来绘


Hot AI Tools

Undresser.AI Undress
AI-powered app for creating realistic nude photos

AI Clothes Remover
Online AI tool for removing clothes from photos.

Undress AI Tool
Undress images for free

Clothoff.io
AI clothes remover

AI Hentai Generator
Generate AI Hentai for free.

Hot Article

Hot Tools

Dreamweaver Mac version
Visual web development tools

mPDF
mPDF is a PHP library that can generate PDF files from UTF-8 encoded HTML. The original author, Ian Back, wrote mPDF to output PDF files "on the fly" from his website and handle different languages. It is slower than original scripts like HTML2FPDF and produces larger files when using Unicode fonts, but supports CSS styles etc. and has a lot of enhancements. Supports almost all languages, including RTL (Arabic and Hebrew) and CJK (Chinese, Japanese and Korean). Supports nested block-level elements (such as P, DIV),

PhpStorm Mac version
The latest (2018.2.1) professional PHP integrated development tool

SublimeText3 Chinese version
Chinese version, very easy to use

MinGW - Minimalist GNU for Windows
This project is in the process of being migrated to osdn.net/projects/mingw, you can continue to follow us there. MinGW: A native Windows port of the GNU Compiler Collection (GCC), freely distributable import libraries and header files for building native Windows applications; includes extensions to the MSVC runtime to support C99 functionality. All MinGW software can run on 64-bit Windows platforms.






